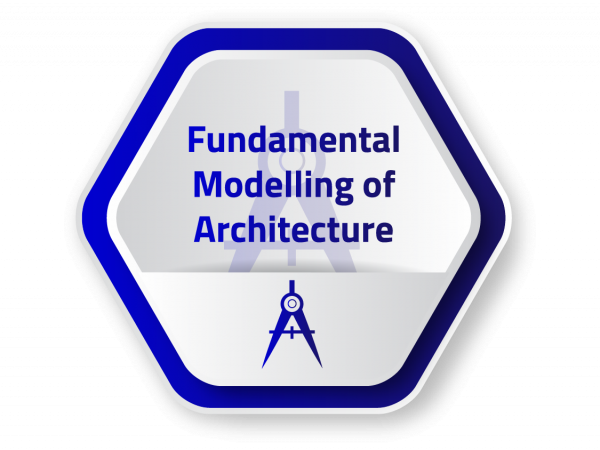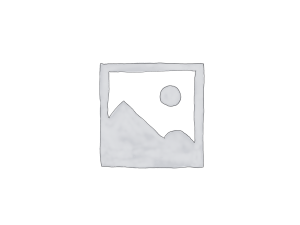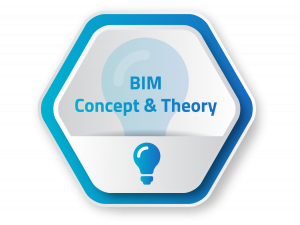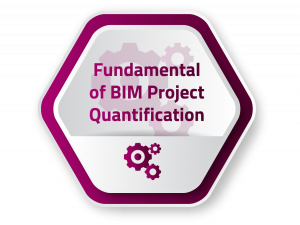In this course, BIM Fundamental Modelling for Architecture, the focus is given on developing technical competency to author, manage and extracting design deliverables using 3D parametric tools. The course will guide the participants through a step-by-step project based workflow to learn and implement BIM using a real project data. The training is therefore designed practically hands-on where the participants are required to model a digital 6-storey office building by focusing on architectural element in a building.
FUNDAMENTAL MODELLING OF ARCHITECTURE
In this course, BIM Fundamental Modelling for Architecture, the focus is given on developing technical competency to author, manage and extracting design deliverables using 3D parametric tools. The course will guide the participants through a step-by-step project based workflow to learn and implement BIM using a real project data. The training is therefore designed practically hands-on where the participants are required to model a digital 6-storey office building by focusing on architectural element in a building.
For more info kindly click this button.
- Has attended BIM Concept & Theory
- Knowledgeable in architectural design, engineering or construction.
- Basic knowledge of BIM tools and concept.







